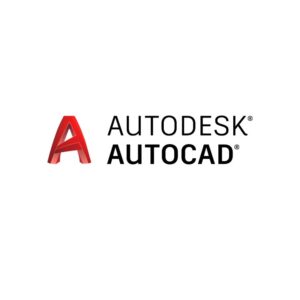AutoCAD 2D and LT Essentials Courses

All training programmes are subsidised by Industry 4.0 Skillnet to the Irish Private sector.
AutoCAD & AutoCAD LT Essentials Training Course
Description
The primary objective of this CAD course is to teach users the basic commands necessary for professional 2D drawing, design and drafting using AutoCAD / AutoCAD LT.
After completing this course users will be able to:
- Navigate the AutoCAD and AutoCAD LT user interfaces
- Use the fundamental features of AutoCAD and AutoCAD LT
- Use the precision drafting tools in AutoCAD and AutoCAD LT to develop accurate technical drawings
- Present drawings in a detailed and visually impressive way
Upcoming Dates
Enquire for upcoming dates or check out training schedule here.
Programme Agenda for AutoCAD & AutoCAD LT Essentials Training Course
- Navigating the Working Environment
- Working with Files
- Displaying Objects
- Inputting Data
- Creating Basic Objects
- Using Object Snaps
- Using Polar Tracking and PolarSnap™
- Using Object Snap Tracking
- Working with Units
- Selecting Objects in the Drawing
- Changing an Object’s Position
- Creating New Objects from Existing Objects
- Changing the Angle of an Object’s Position
- Creating a Mirror Image of Existing Objects
- Creating Object Patterns
- Changing an Object’s Size
- Using Layers
Duration
3 Days
Training Method
Online
Who Should Attend
No previous CAD experience is necessary. However, drafting, design or engineering experience would be an advantage. It is recommended that delegates have a working knowledge of Microsoft Windows.

Objectives
The primary objective of this course is to teach users the basic commands necessary for professional 2D drawing, design and
drafting using AutoCAD / AutoCAD LT. After completing this course users will be able to:
• Navigate the AutoCAD and AutoCAD LT user interfaces
• Use the fundamental features of AutoCAD and AutoCAD LT
• Use the precision drafting tools in AutoCAD and AutoCAD LT to develop accurate technical drawings
• Present drawings in a detailed and visually impressive way