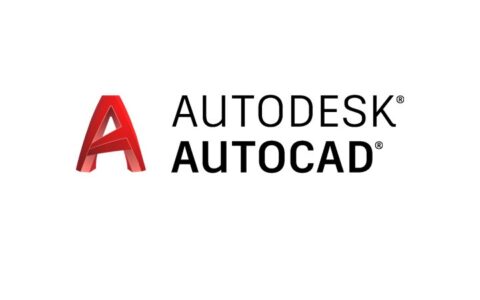Introduction to AutoCAD with Engineering Documentation Sligo

Course Description
We are very proud to be an Autodesk Authorised Training & Certification Centre as well as a working BIM practice. Whilst we aim to tailor our BIM courses to the requirements and skills of the attendees, we always place a strong emphasis on ‘real world’ scenarios rather than just present an idealistic view of how the processes should be employed. Our position as an industry leader in BIM services affords us a view on how the BIM process is actually implemented in the field, allowing us to thoroughly prepare our clients for what will really happen on site. Our training courses are spread over 3 full days to allow the trainee time to cover the course material and also afford a chance for practical application of these skills.
Course Agenda
- Understanding the user interface
- Starting a new drawing
- Setting up your parameters
- The drawing tools
- The editing tools
- Measuring
- Drawing Lines
- Drawing Rectangles
- Drawing Circles
- Drawing with Snap and Grid
- Erasing Objects
- Using Object Snaps
- Using Polar Tracking
- Using Object Snap Tracking
- Using Layers
- Using Linetypes
- Changing Object Properties
- Creating Multiline Text
- Creating Single Line Text
- Editing Text
- Creating Dimensions
- Using Dimension Styles
- Editing Dimensions
- Using Multileaders
- Viewports and Scale
- Plotting from Model Space
- Review of free Drawing Viewers
Upcoming Dates
Enquire about upcoming dates
Membership Benefits
Find out how a free membership to the Industry 4.0 Skillnet network can save you up to 30% on this programme.
Duration
3 days