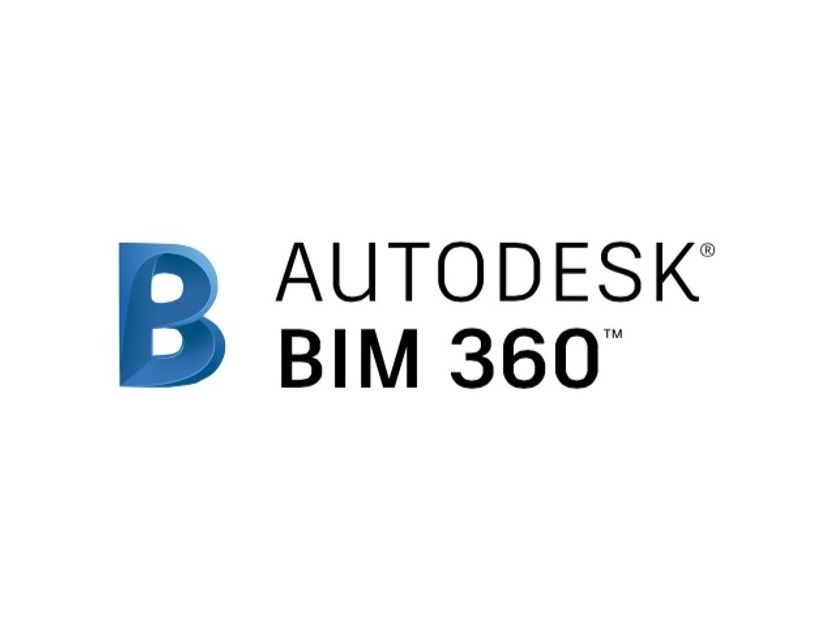Autodesk Revit MEP Essentials Course

All training programmes are subsidised by Industry 4.0 Skillnet to the Irish Private sector.
Description
Use Revit® BIM (Building Information Modeling) software to drive efficiency and accuracy across the project lifecycle, from conceptual design, visualisation, and analysis to fabrication and construction.
- Begin modeling in 3D with accuracy and precision.
- Automatically update floor plans, elevations, and sections as your model develops.
- Let Revit handle routine and repetitive tasks with automation so you can focus on higher-value work.
Upcoming Dates
Enquire for upcoming dates or check out training schedule HERE..
Programme Agenda
- Building Information Modelling
- Revit MEP Basics
- Exploring the User Interface
- Working with Revit Elements and Families
- Viewing the Model
- Exploring Views
- Controlling Object Visibility
- Working with Section and Elevation Views
- Working with 3D Views
- Starting a New Project
- Setting Up a Project
- Setting Up View Templates
- Defining Discipline Settings
- Importing Typical DWG™ Details
- Linking a Revit Model
3 Days
Training Method
Online
Who Should Attend
This course is designed for new users of Revit MEP.
No previous CAD experience is necessary. However, it is recommended that students have a working knowledge of the following:
• MEP engineering principles.
• Microsoft Windows.
No previous CAD experience is necessary. However, it is recommended that students have a working knowledge of the following:
• MEP engineering principles.
• Microsoft Windows.
Objectives
The primary objective of this course is to teach delegates the concepts of building information modelling and introduce the tools for parametric engineering design and documentation using Revit MEP
Qualification
On completion of the course you will be presented with an Autodesk Authorised Training Certificate.
Cadline
The Industry 4.0 Skillnet is proud to work with Cadline who are an Autodesk Platinum Partner, Software Developer and market leading service provider with 30 years experience.
